Hallway In White's Mid-Century Modern Home on Avon Rd., January 1952 Photographer: Eck Stanger
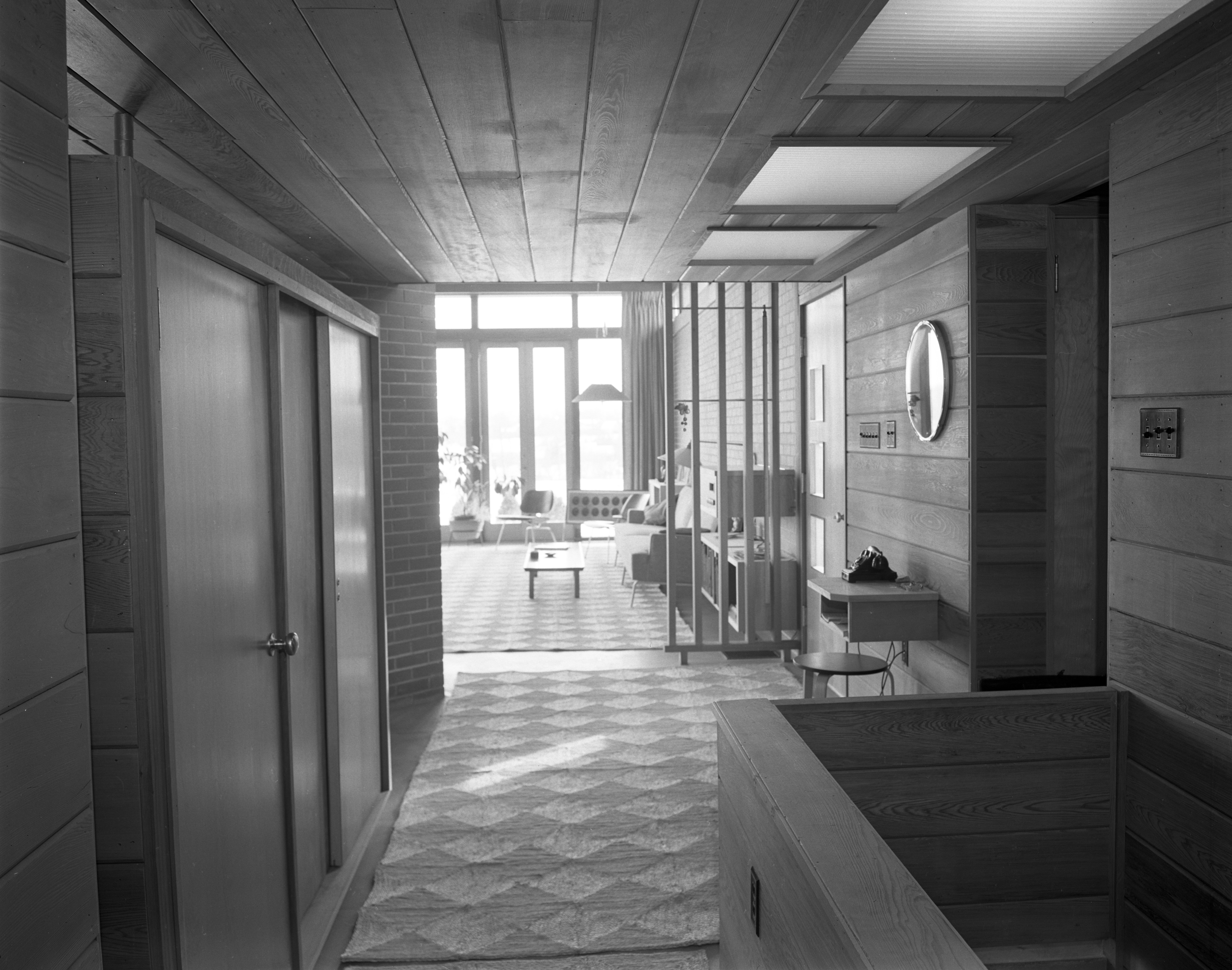
Year:
1952
Copyright
Copyright Protected
Entrance Hall In Hodges' Mid-Century Modern Home On Highland Lane, September 1957 Photographer: Eck Stanger
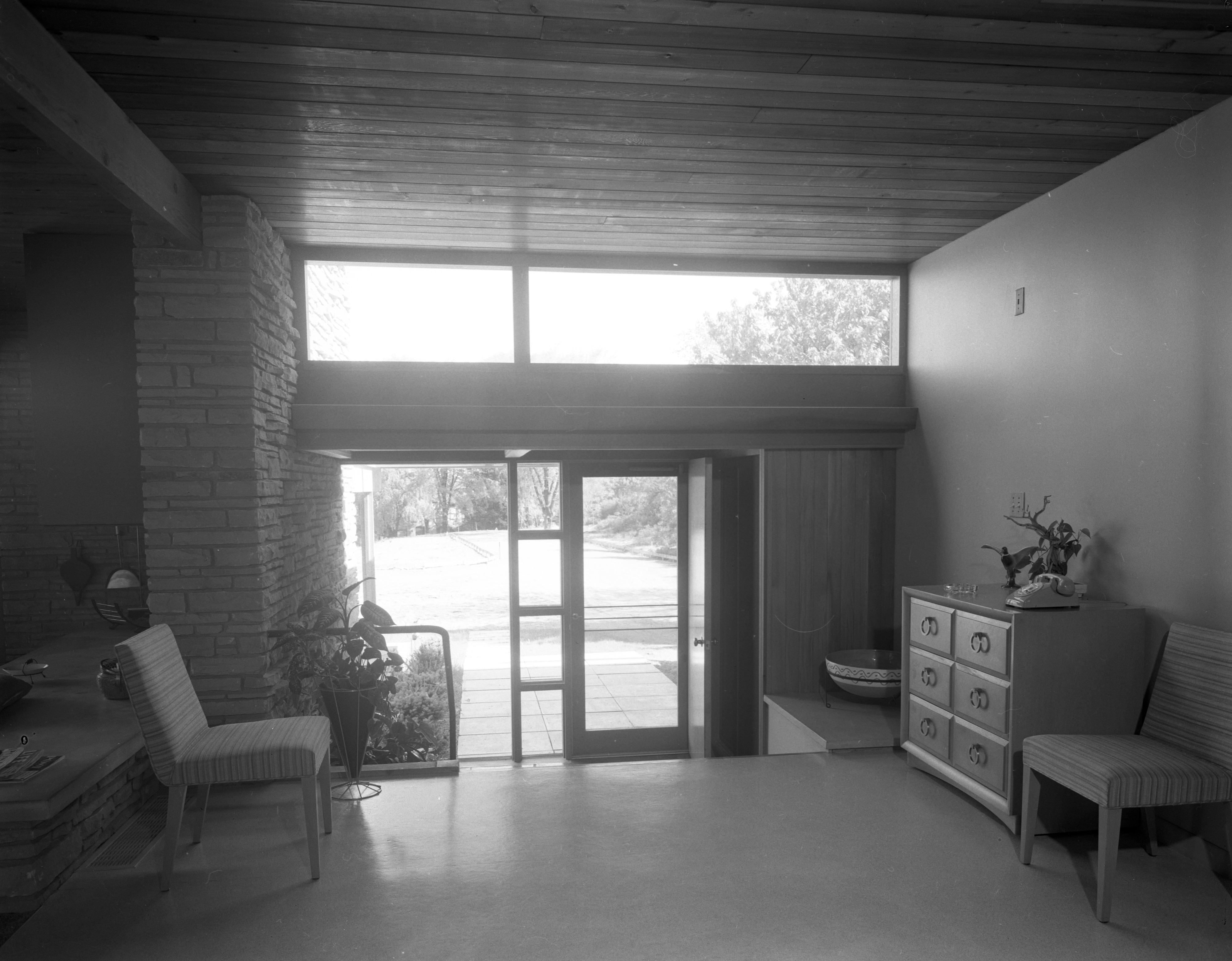
Year:
1957
Published In:
Ann Arbor News, June 15, 1957
Caption:
Made To Order: These pictures of Dr. and Mrs. F. J. Hodges' new home at 505 Highland Lane unfold a made-to-order home designed and built along today's living trends. There is the living room with its beamed ceiling and ledge-rock fireplace. Beyond is the entrance hall [this photo], with a virtual glass door and planting box. There is a compact kitchen, modern in every detail and the master bedroom. Opposite this page is the exterior as seen from the front porch and another view of the living room, along with a hallway which leads to the bedroom area.
Ann Arbor News, June 15, 1957
Caption:
Made To Order: These pictures of Dr. and Mrs. F. J. Hodges' new home at 505 Highland Lane unfold a made-to-order home designed and built along today's living trends. There is the living room with its beamed ceiling and ledge-rock fireplace. Beyond is the entrance hall [this photo], with a virtual glass door and planting box. There is a compact kitchen, modern in every detail and the master bedroom. Opposite this page is the exterior as seen from the front porch and another view of the living room, along with a hallway which leads to the bedroom area.
Copyright
Copyright Protected
Kitchen In Hodges' Mid-Century Modern Home On Highland Lane, September 1957 Photographer: Eck Stanger
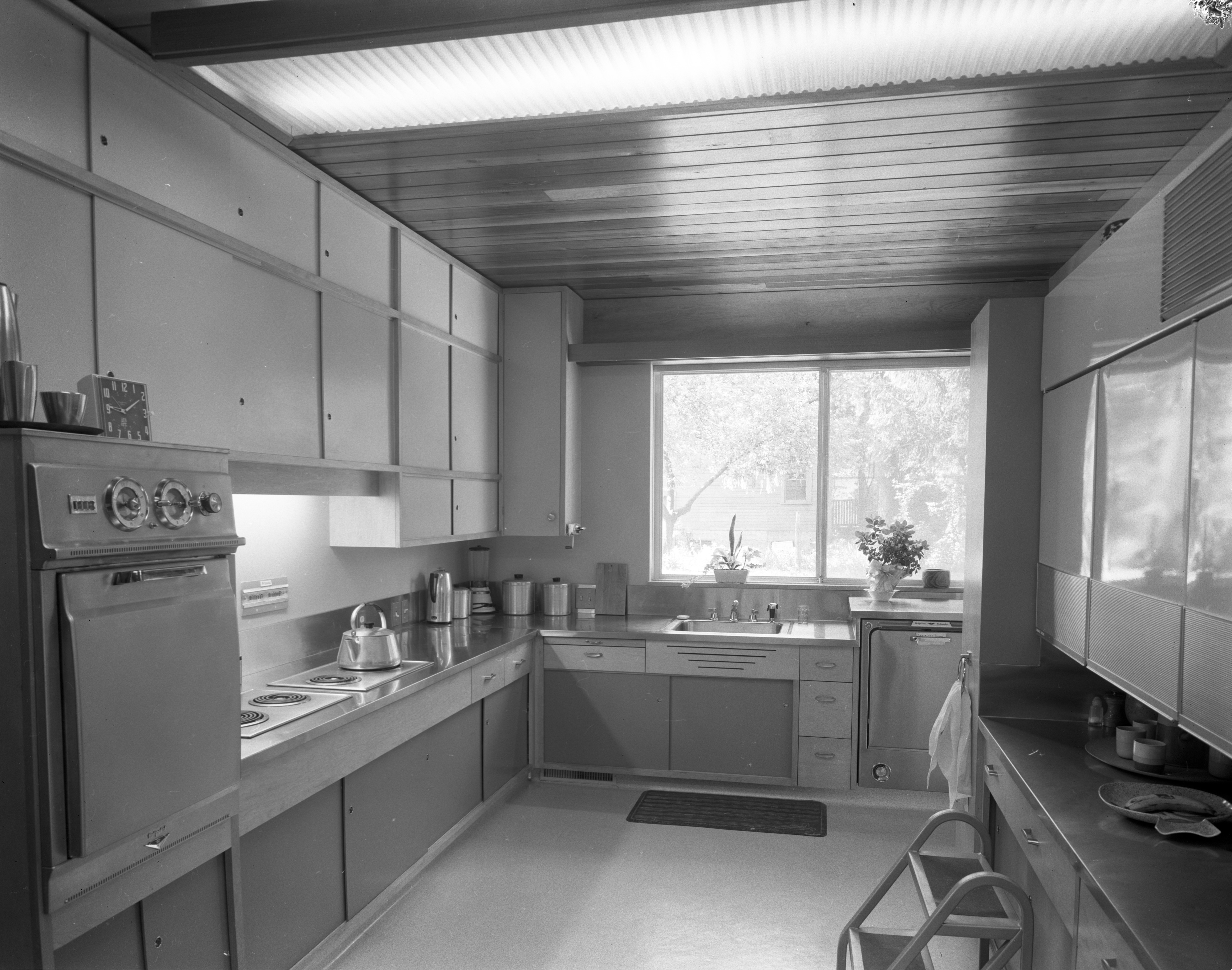
Year:
1957
Published In:
Ann Arbor News, June 15, 1957
Caption:
Made To Order: These pictures of Dr. and Mrs. F. J. Hodges' new home at 505 Highland Lane unfold a made-to-order home designed and built along today's living trends. There is the living room with its beamed ceiling and ledge-rock fireplace. Beyond is the entrance hall, with a virtual glass door and planting box. There is a compact kitchen [this photo], modern in every detail and the master bedroom. Opposite this page is the exterior as seen from the front porch and another view of the living room, along with a hallway which leads to the bedroom area.
Ann Arbor News, June 15, 1957
Caption:
Made To Order: These pictures of Dr. and Mrs. F. J. Hodges' new home at 505 Highland Lane unfold a made-to-order home designed and built along today's living trends. There is the living room with its beamed ceiling and ledge-rock fireplace. Beyond is the entrance hall, with a virtual glass door and planting box. There is a compact kitchen [this photo], modern in every detail and the master bedroom. Opposite this page is the exterior as seen from the front porch and another view of the living room, along with a hallway which leads to the bedroom area.
Copyright
Copyright Protected
'Semi-Circle' Home Encompasses Functional Features

Parent Issue
Day
15
Month
June
Year
1957
Copyright
Copyright Protected
- Read more about 'Semi-Circle' Home Encompasses Functional Features
- Log in or register to post comments
Ledge-Rock Fireplace In Hodges' Mid-Century Modern Home On Highland Lane, September 1957 Photographer: Eck Stanger
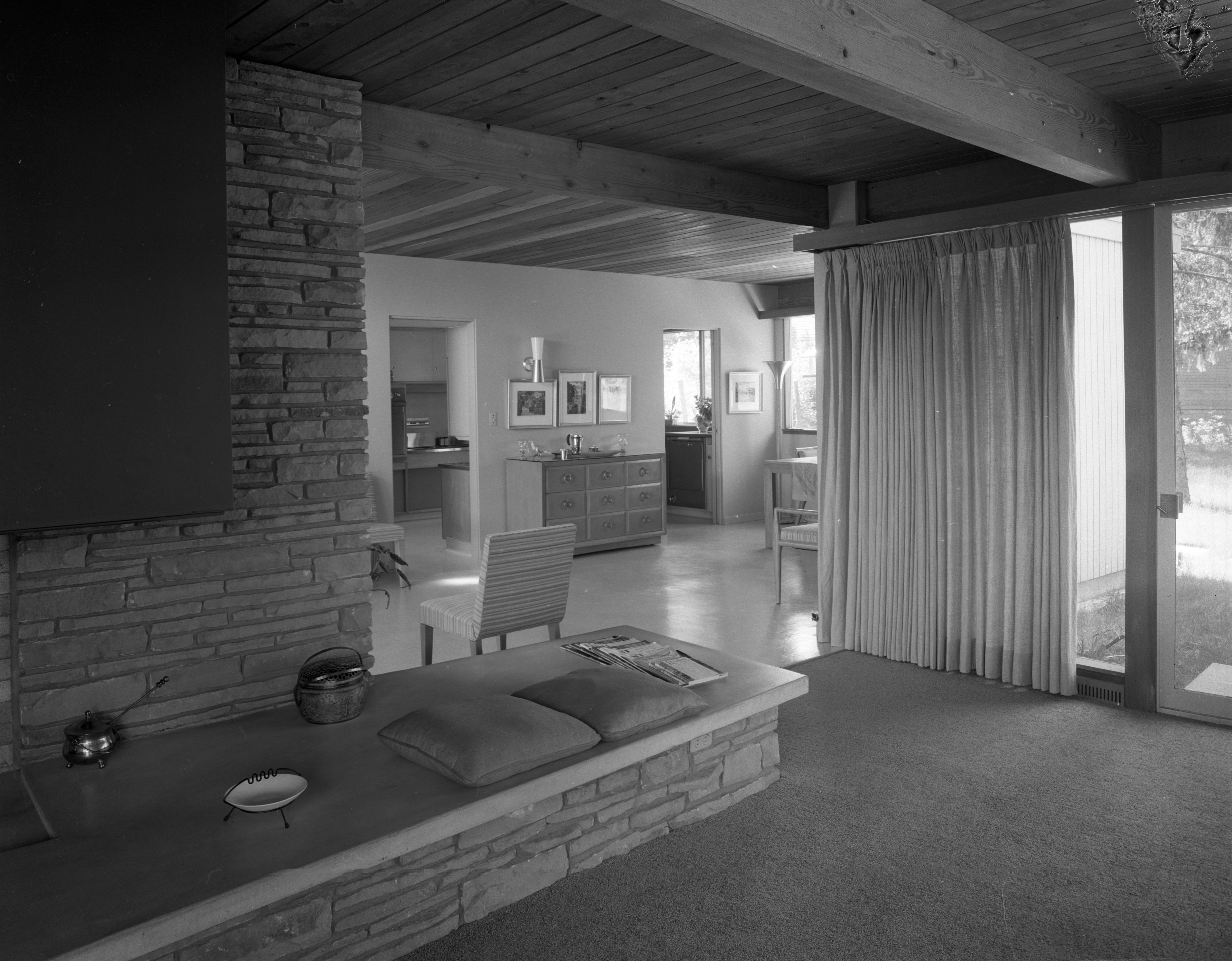
Year:
1957
Published In:
Ann Arbor News, June 15, 1957
Caption:
Made To Order: These pictures of Dr. and Mrs. F. J. Hodges' new home at 505 Highland Lane unfold a made-to-order home designed and built along today's living trends. There is the living room with its beamed ceiling and ledge-rock fireplace [this photo]. Beyond is the entrance hall, with a virtual glass door and planting box. There is a compact kitchen, modern in every detail and the master bedroom. Opposite this page is the exterior as seen from the front porch and another view of the living room, along with a hallway which leads to the bedroom area.
Ann Arbor News, June 15, 1957
Caption:
Made To Order: These pictures of Dr. and Mrs. F. J. Hodges' new home at 505 Highland Lane unfold a made-to-order home designed and built along today's living trends. There is the living room with its beamed ceiling and ledge-rock fireplace [this photo]. Beyond is the entrance hall, with a virtual glass door and planting box. There is a compact kitchen, modern in every detail and the master bedroom. Opposite this page is the exterior as seen from the front porch and another view of the living room, along with a hallway which leads to the bedroom area.
Copyright
Copyright Protected
Living Room In Hodges' Mid-Century Modern Home On Highland Lane, September 1957 Photographer: Eck Stanger
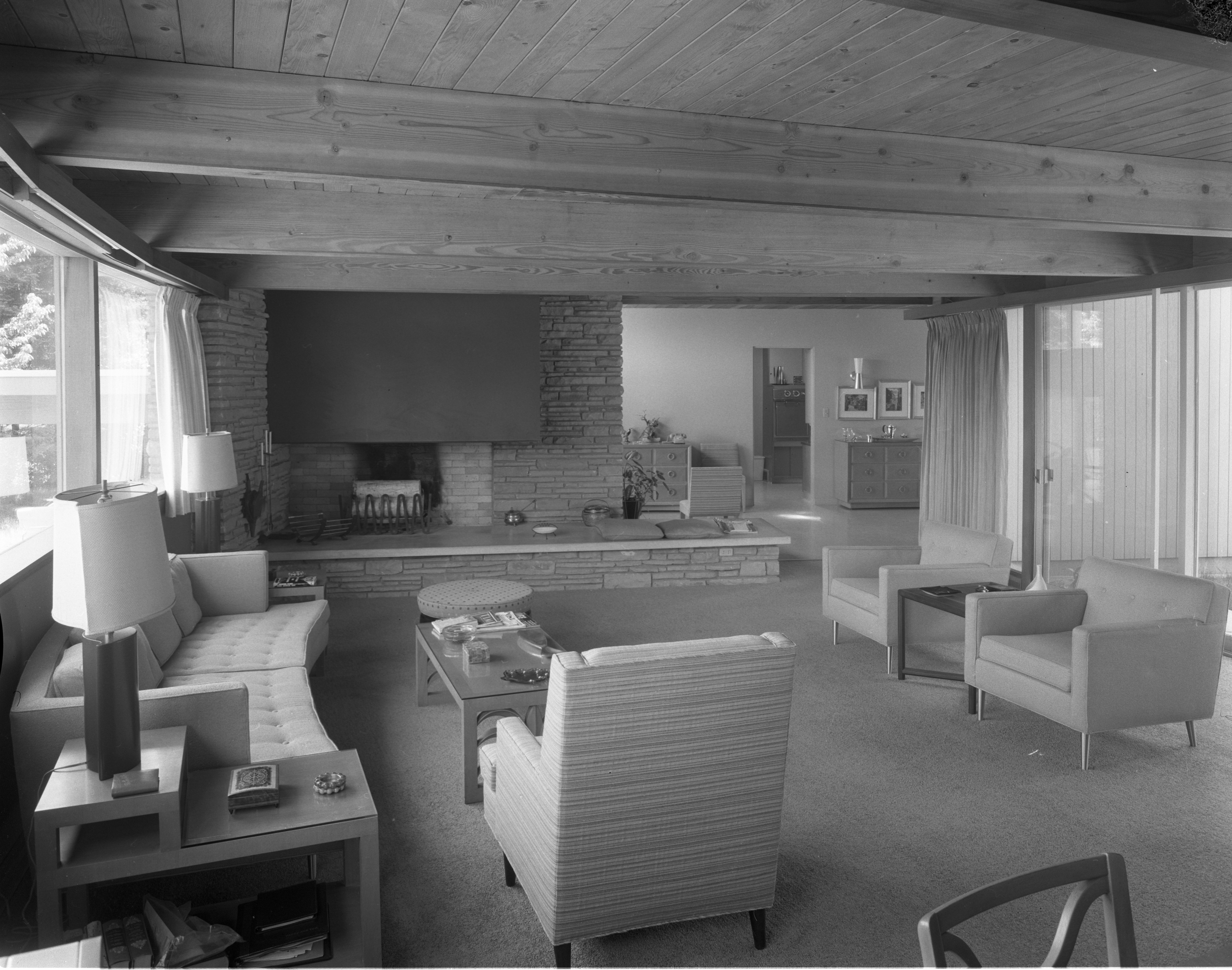
Year:
1957
Published In:
Ann Arbor News, June 15, 1957
Caption:
Made To Order: These pictures of Dr. and Mrs. F. J. Hodges' new home at 505 Highland Lane unfold a made-to-order home designed and built along today's living trends. There is the living room [this photo] with its beamed ceiling and ledge-rock fireplace. Beyond is the entrance hall, with a virtual glass door and planting box. There is a compact kitchen, modern in every detail and the master bedroom. Opposite this page is the exterior as seen from the front porch and another view of the living room, along with a hallway which leads to the bedroom area.
Ann Arbor News, June 15, 1957
Caption:
Made To Order: These pictures of Dr. and Mrs. F. J. Hodges' new home at 505 Highland Lane unfold a made-to-order home designed and built along today's living trends. There is the living room [this photo] with its beamed ceiling and ledge-rock fireplace. Beyond is the entrance hall, with a virtual glass door and planting box. There is a compact kitchen, modern in every detail and the master bedroom. Opposite this page is the exterior as seen from the front porch and another view of the living room, along with a hallway which leads to the bedroom area.
Copyright
Copyright Protected
Hallway In Hodges' Mid-Century Modern Home On Highland Lane, September 1957 Photographer: Eck Stanger
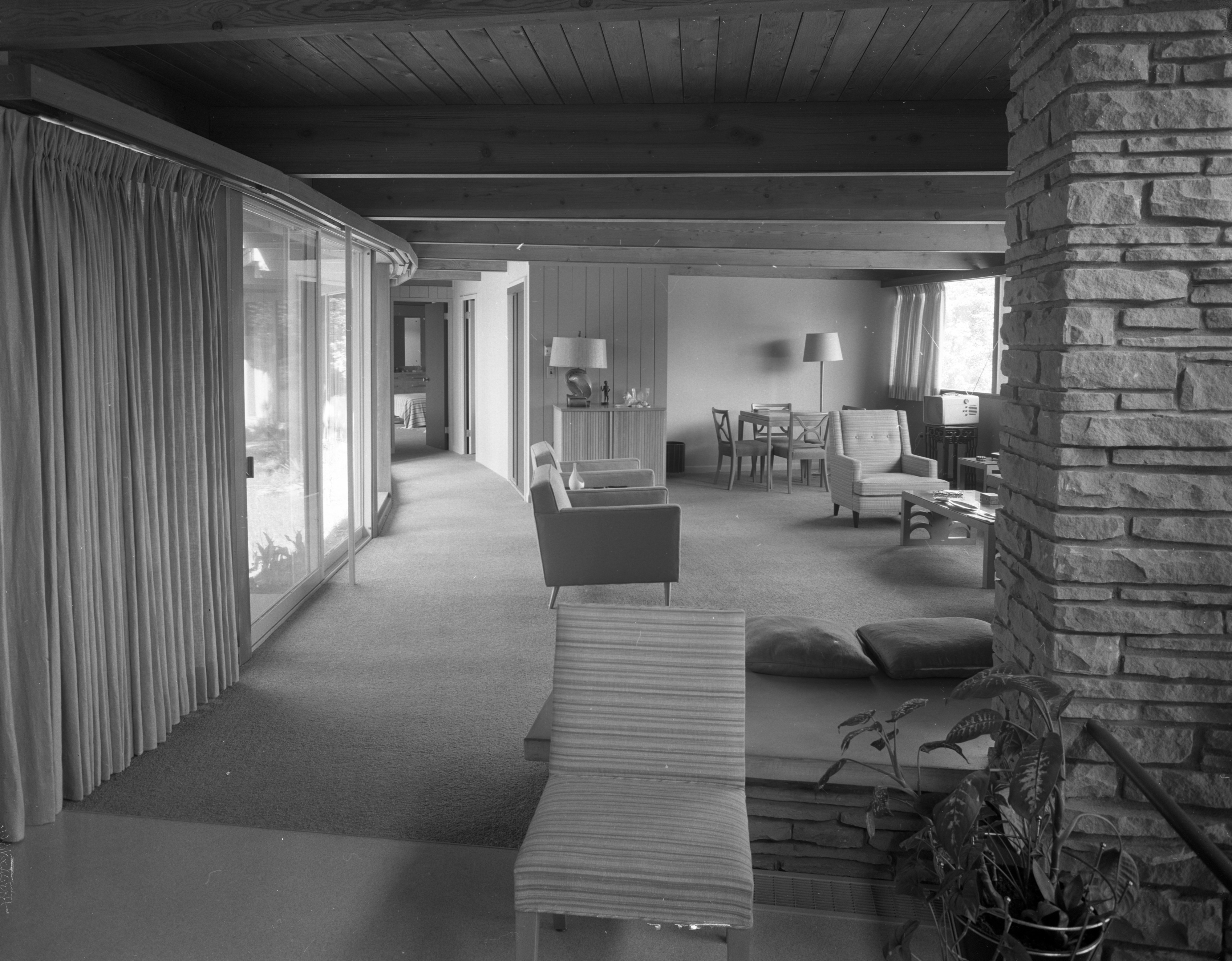
Year:
1957
Published In:
Ann Arbor News, June 15, 1957
Caption:
Made To Order: These pictures of Dr. and Mrs. F. J. Hodges' new home at 505 Highland Lane unfold a made-to-order home designed and built along today's living trends. There is the living room with its beamed ceiling and ledge-rock fireplace. Beyond is the entrance hall, with a virtual glass door and planting box. There is a compact kitchen, modern in every detail and the master bedroom. Opposite this page is the exterior as seen from the front porch and another view of the living room, along with a hallway which leads to the bedroom area [this photo].
Ann Arbor News, June 15, 1957
Caption:
Made To Order: These pictures of Dr. and Mrs. F. J. Hodges' new home at 505 Highland Lane unfold a made-to-order home designed and built along today's living trends. There is the living room with its beamed ceiling and ledge-rock fireplace. Beyond is the entrance hall, with a virtual glass door and planting box. There is a compact kitchen, modern in every detail and the master bedroom. Opposite this page is the exterior as seen from the front porch and another view of the living room, along with a hallway which leads to the bedroom area [this photo].
Copyright
Copyright Protected
Exterior Of Hodges' Mid-Century Modern Home On Highland Lane, September 1957 Photographer: Eck Stanger
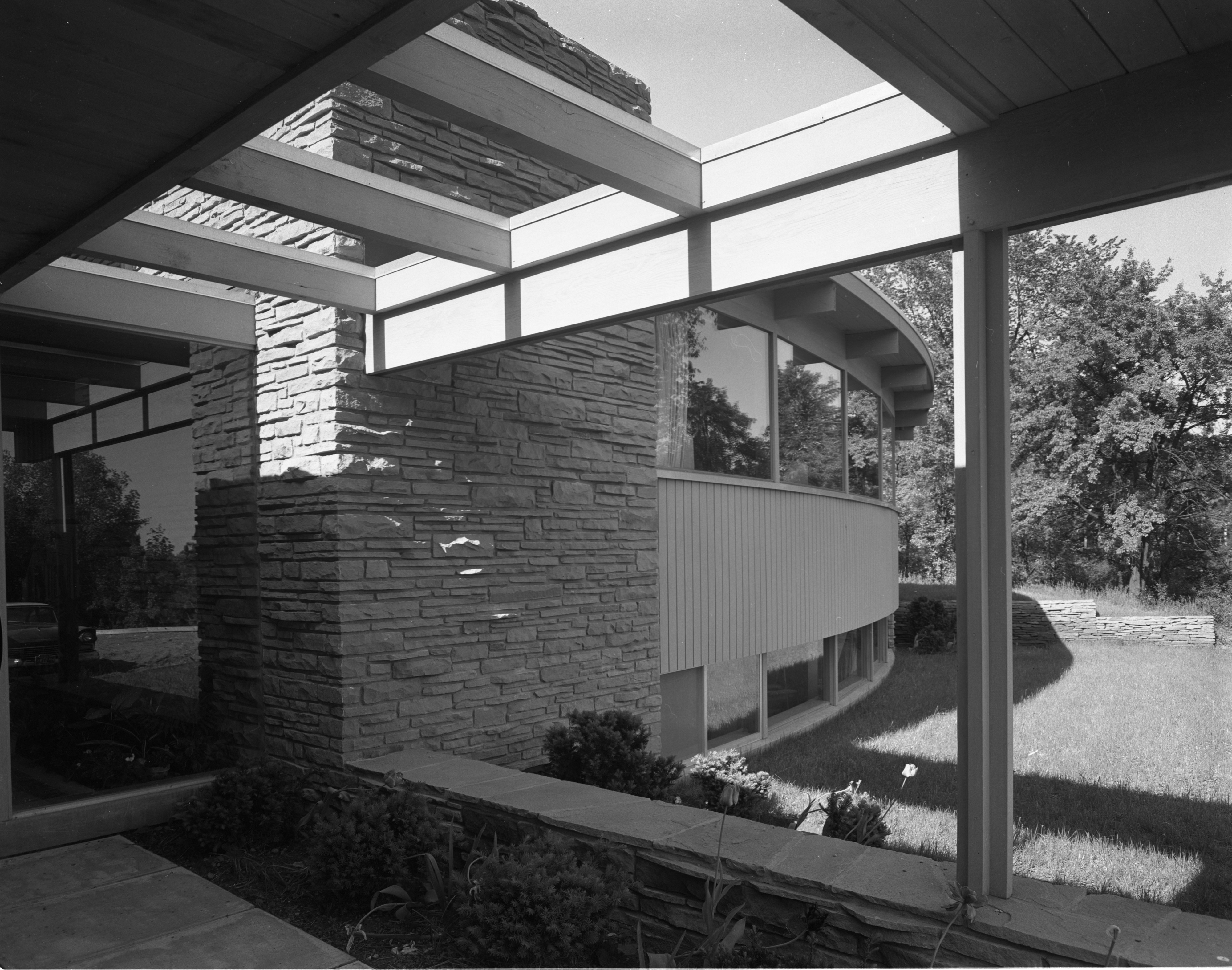
Year:
1957
Published In:
Ann Arbor News, June 15, 1957
Caption:
Made To Order: These pictures of Dr. and Mrs. F. J. Hodges' new home at 505 Highland Lane unfold a made-to-order home designed and built along today's living trends. There is the living room with its beamed ceiling and ledge-rock fireplace. Beyond is the entrance hall, with a virtual glass door and planting box. There is a compact kitchen, modern in every detail and the master bedroom. Opposite this page is the exterior [this photo] as seen from the front porch and another view of the living room, along with a hallway which leads to the bedroom area.
Ann Arbor News, June 15, 1957
Caption:
Made To Order: These pictures of Dr. and Mrs. F. J. Hodges' new home at 505 Highland Lane unfold a made-to-order home designed and built along today's living trends. There is the living room with its beamed ceiling and ledge-rock fireplace. Beyond is the entrance hall, with a virtual glass door and planting box. There is a compact kitchen, modern in every detail and the master bedroom. Opposite this page is the exterior [this photo] as seen from the front porch and another view of the living room, along with a hallway which leads to the bedroom area.
Copyright
Copyright Protected
Master Bedroom In Hodges' Mid-Century Modern Home On Highland Lane, September 1957 Photographer: Eck Stanger
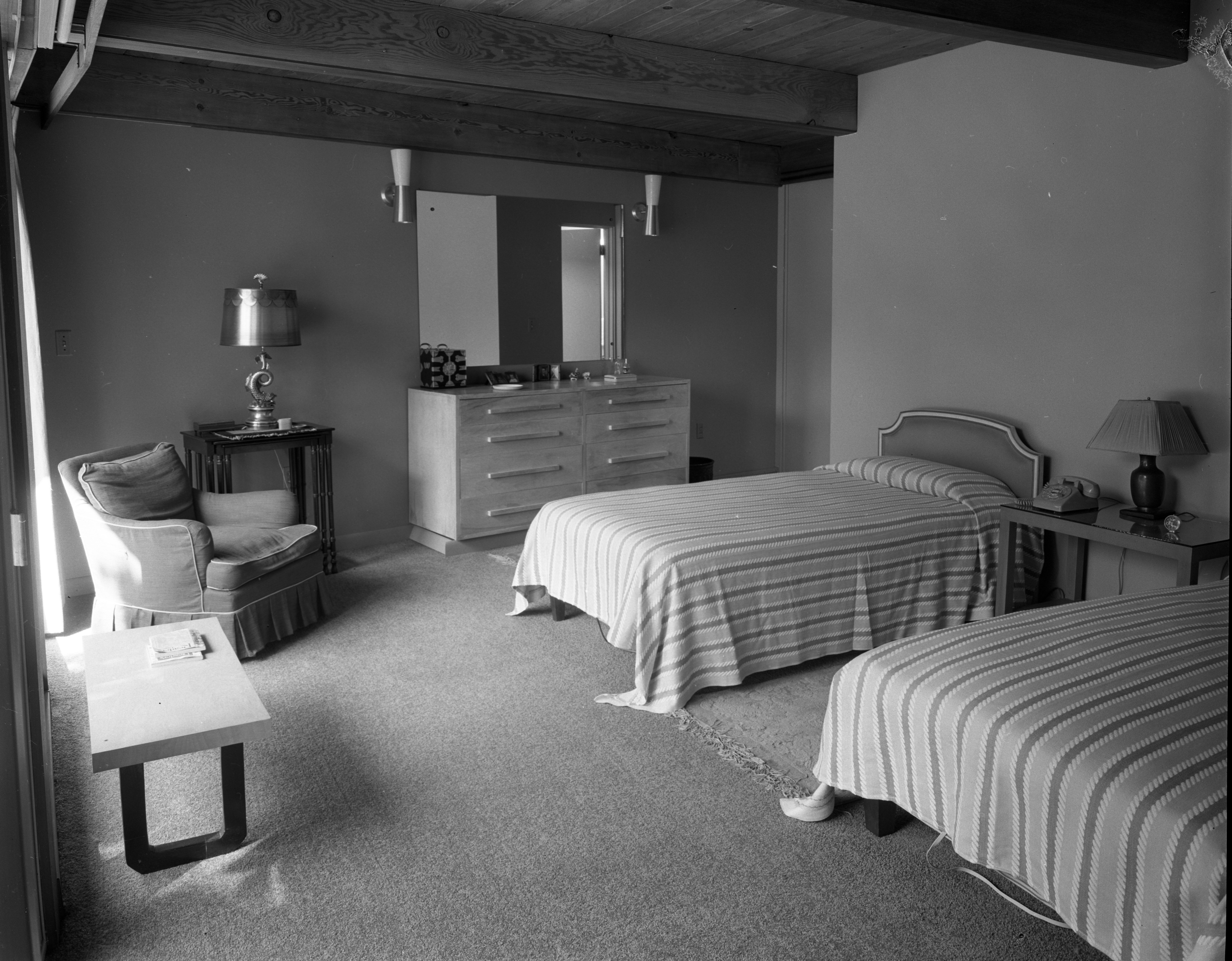
Year:
1957
Published In:
Ann Arbor News, June 15, 1957
Caption:
Made To Order: These pictures of Dr. and Mrs. F. J. Hodges' new home at 505 Highland Lane unfold a made-to-order home designed and built along today's living trends. There is the living room with its beamed ceiling and ledge-rock fireplace. Beyond is the entrance hall, with a virtual glass door and planting box. There is a compact kitchen, modern in every detail and the master bedroom [this photo]. Opposite this page is the exterior as seen from the front porch and another view of the living room, along with a hallway which leads to the bedroom area.
Ann Arbor News, June 15, 1957
Caption:
Made To Order: These pictures of Dr. and Mrs. F. J. Hodges' new home at 505 Highland Lane unfold a made-to-order home designed and built along today's living trends. There is the living room with its beamed ceiling and ledge-rock fireplace. Beyond is the entrance hall, with a virtual glass door and planting box. There is a compact kitchen, modern in every detail and the master bedroom [this photo]. Opposite this page is the exterior as seen from the front porch and another view of the living room, along with a hallway which leads to the bedroom area.
Copyright
Copyright Protected
Hodges' Mid-Century Modern Home On Highland Lane, September 1957 Photographer: Eck Stanger
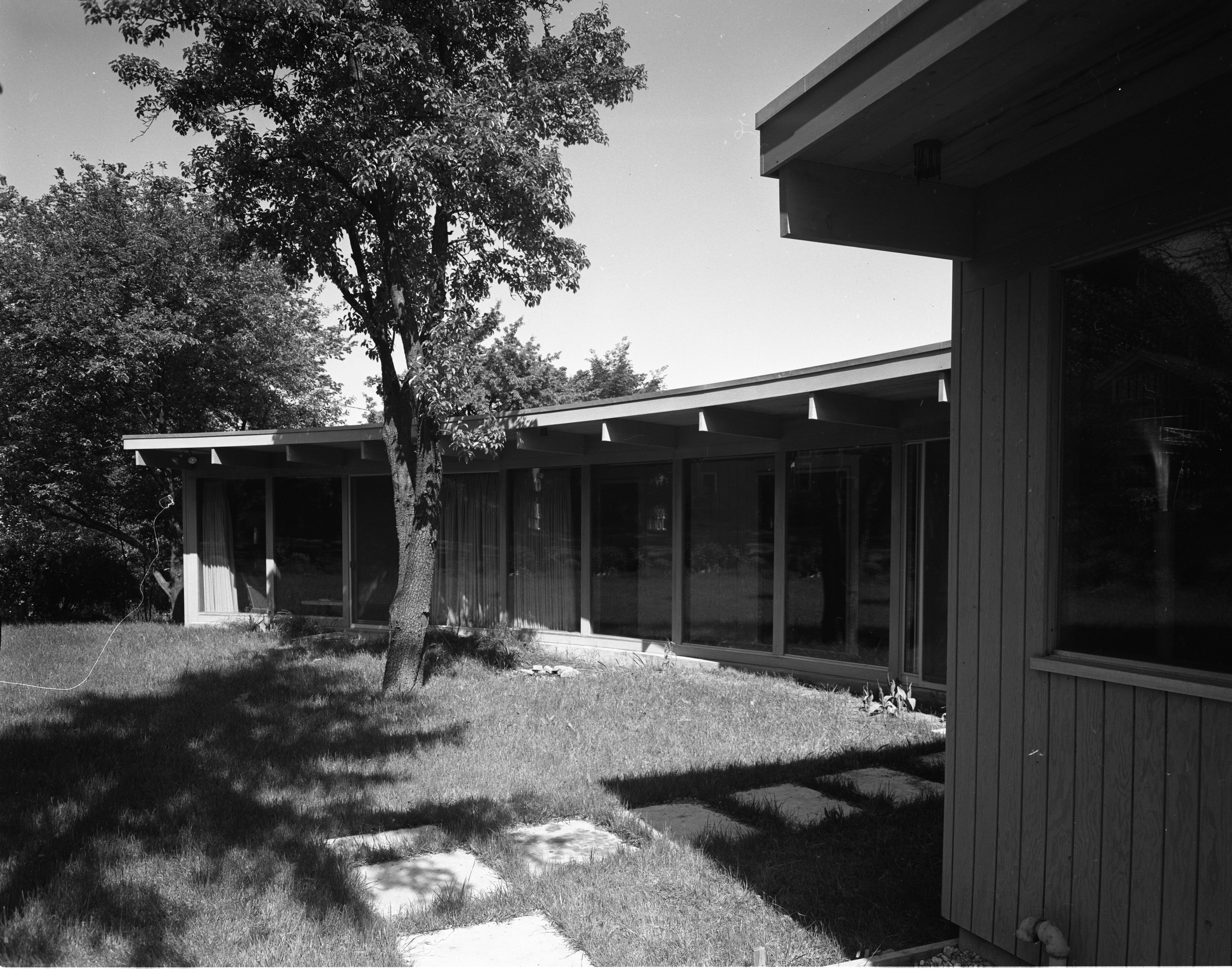
Year:
1957
Copyright
Copyright Protected