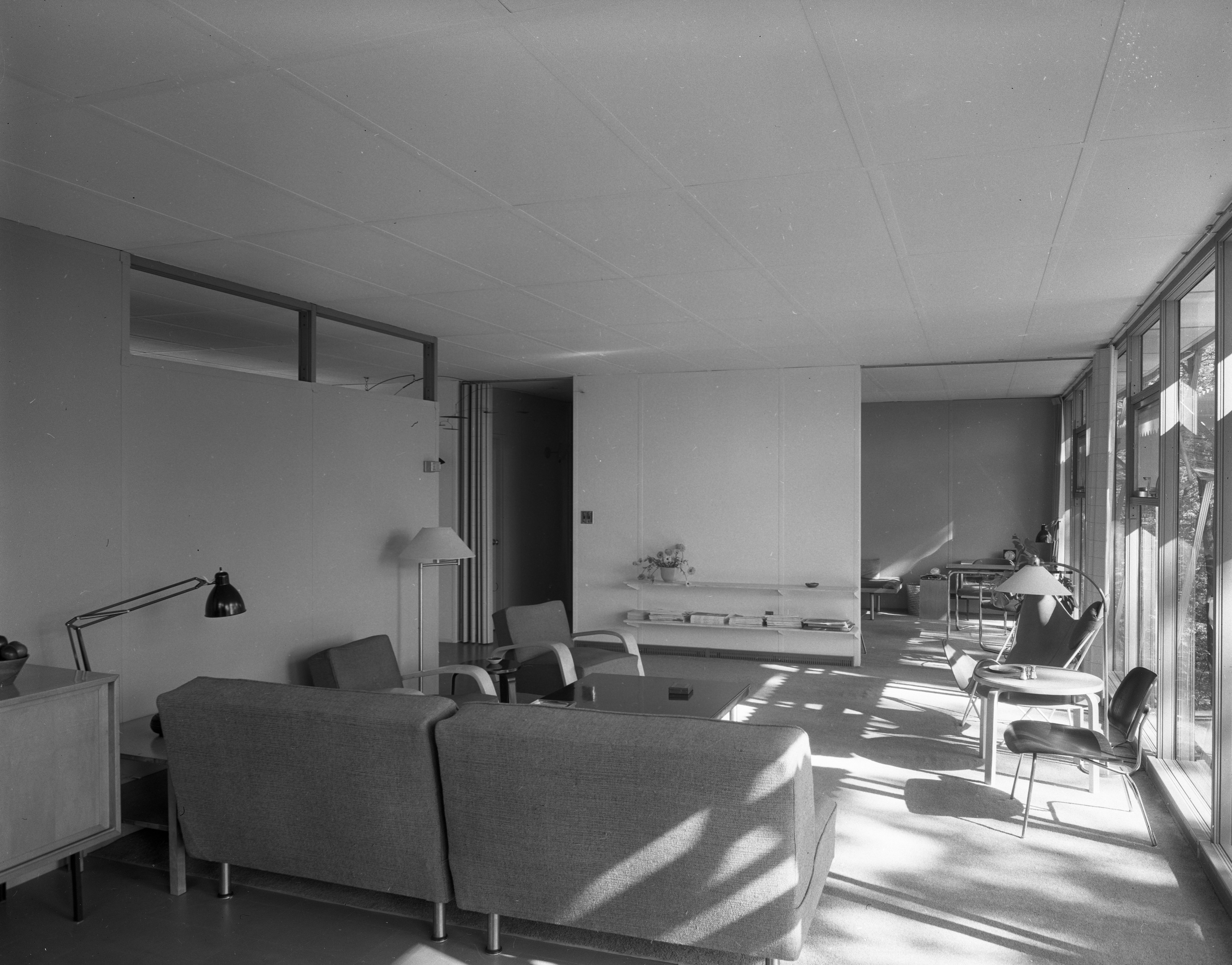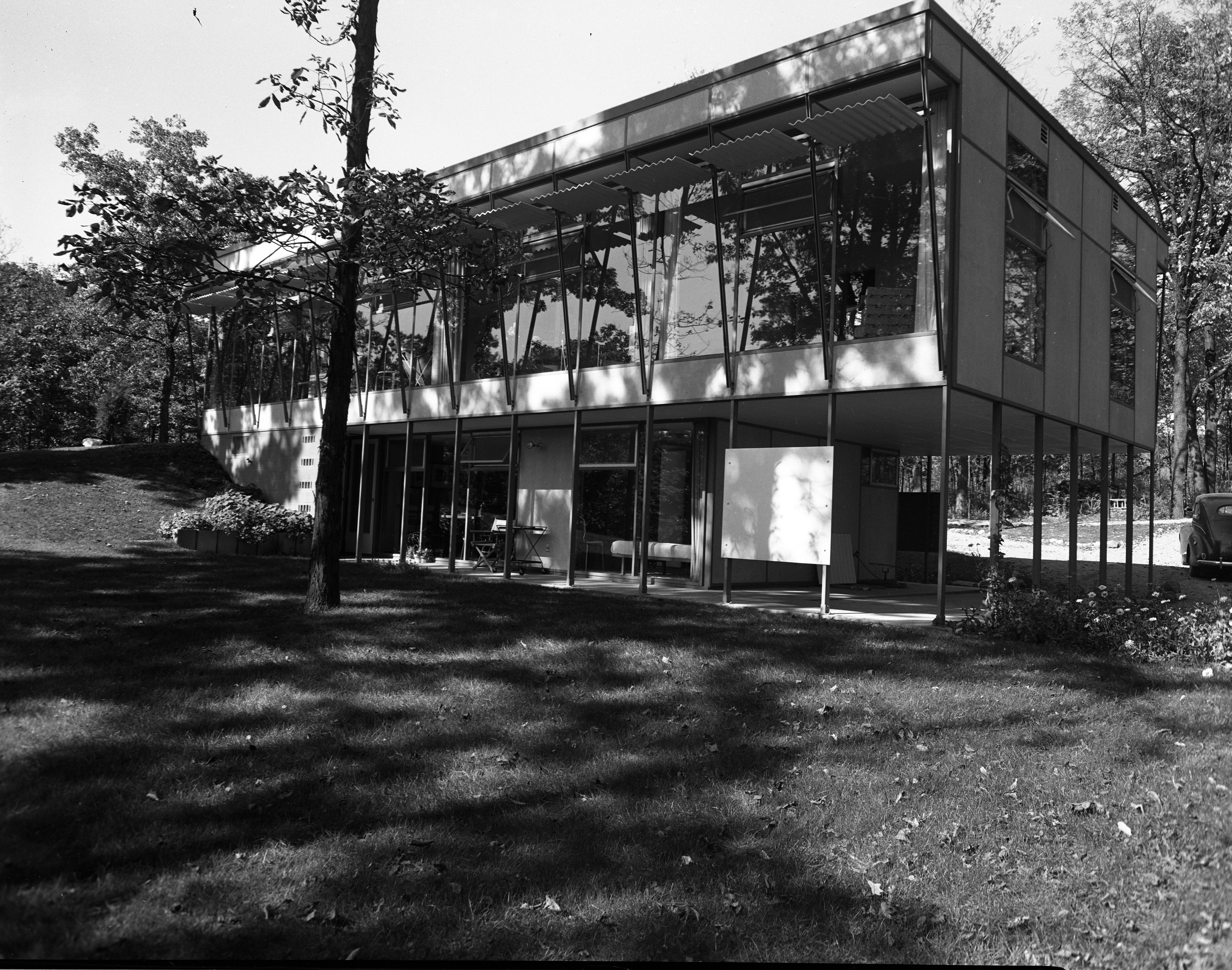U-M Experiment On Schoolhouses Leads To Homes

Parent Issue
Day
3
Month
October
Year
1953
Copyright
Copyright Protected
- Read more about U-M Experiment On Schoolhouses Leads To Homes
- Log in or register to post comments
Large and Roomy Interior In Sanders Mid-Century Modern Home on N Barton Dr, October 1953

Year:
1953
Published In:
Ann Arbor News, October 3, 1953
Caption:
The exterior of Mr. and Mrs. Walter B. Sanders' home at 99 N. Barton Dr., shows the extensive use of windows throughout the length of the house. This side overlooks the Huron River. The interior of the living area [this photo], seen from the dining section, is large and roomy. The room to the far right is a study, and the hall to the far left leads to a bedroom.
Ann Arbor News, October 3, 1953
Caption:
The exterior of Mr. and Mrs. Walter B. Sanders' home at 99 N. Barton Dr., shows the extensive use of windows throughout the length of the house. This side overlooks the Huron River. The interior of the living area [this photo], seen from the dining section, is large and roomy. The room to the far right is a study, and the hall to the far left leads to a bedroom.
Copyright
Copyright Protected
Exterior of Sanders Mid-Century Modern Home on N Barton Dr, October 1953

Year:
1953
Published In:
Ann Arbor News, October 3, 1953
Caption:
The exterior of Mr. and Mrs. Walter B. Sanders' home at 99 N. Barton Dr. this photo], shows the extensive use of windows throughout the length of the house. This side overlooks the Huron River. The interior of the living area, seen from the dining section, is large and roomy. The room to the far right is a study, and the hall to the far left leads to a bedroom.
Ann Arbor News, October 3, 1953
Caption:
The exterior of Mr. and Mrs. Walter B. Sanders' home at 99 N. Barton Dr. this photo], shows the extensive use of windows throughout the length of the house. This side overlooks the Huron River. The interior of the living area, seen from the dining section, is large and roomy. The room to the far right is a study, and the hall to the far left leads to a bedroom.
Copyright
Copyright Protected