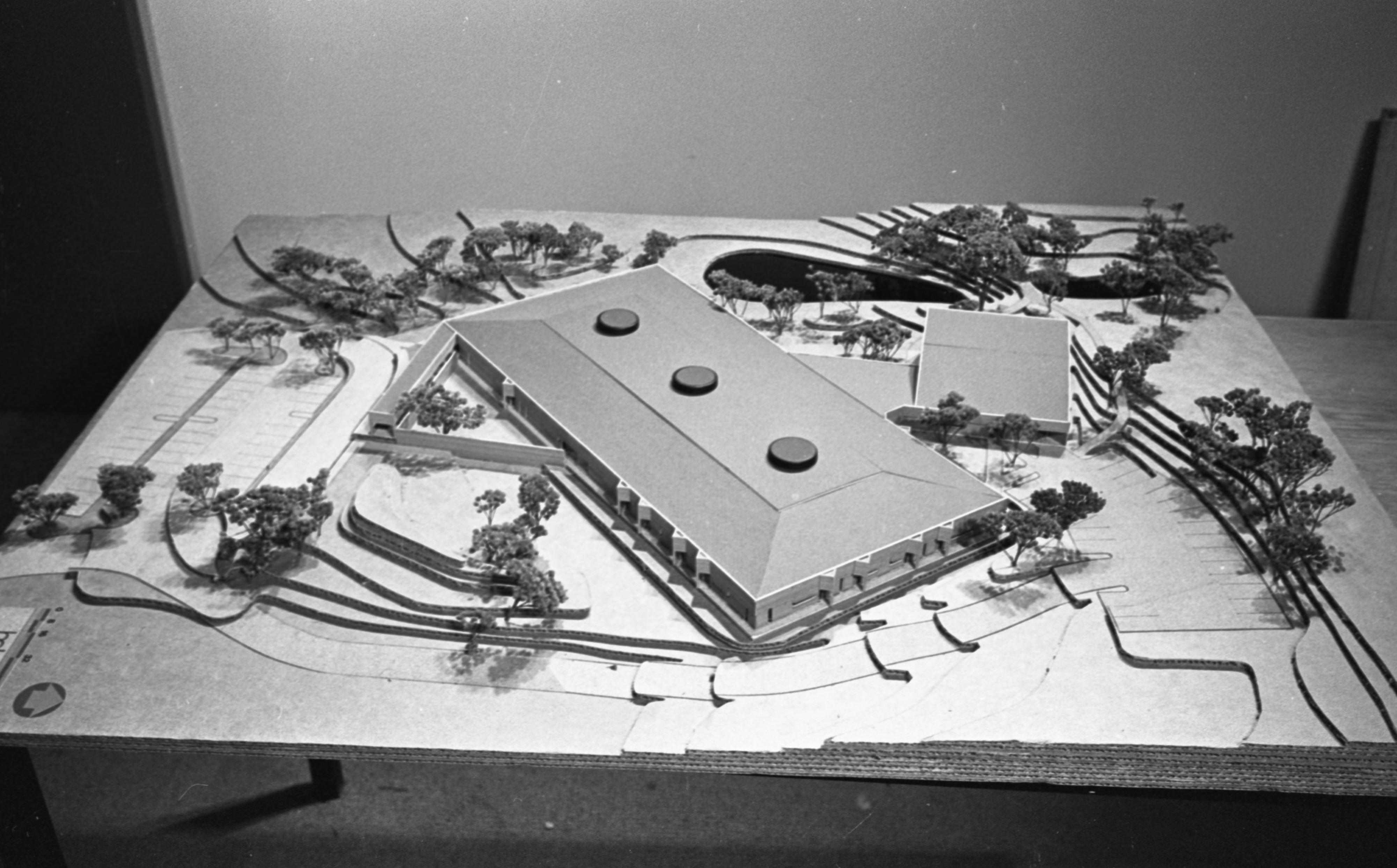Model Of New Northeast Elementary School, May 1975

Published In
Ann Arbor News, May 2, 1975
Caption
This model of the proposed new northeast elementary school shows a large rectangle which houses 18 classrooms, two kindergarten rooms, art and music rooms, administrative offices, a multi-purpose room, two small gathering areas called centrums and large media center. Jutting off from the large rectangle is a small area housing a gymnasium and storage rooms that could be used for after-school, as well as school, activities. The school site is west of Nixon Road and north of Traver Boulevard, about one-quarter mile northwest of Clague Intermediate School. Hobbs and Black, Associates, designed the building. The Board of Education has not yet approved the plans.
Ann Arbor News, May 2, 1975
Caption
This model of the proposed new northeast elementary school shows a large rectangle which houses 18 classrooms, two kindergarten rooms, art and music rooms, administrative offices, a multi-purpose room, two small gathering areas called centrums and large media center. Jutting off from the large rectangle is a small area housing a gymnasium and storage rooms that could be used for after-school, as well as school, activities. The school site is west of Nixon Road and north of Traver Boulevard, about one-quarter mile northwest of Clague Intermediate School. Hobbs and Black, Associates, designed the building. The Board of Education has not yet approved the plans.
Year
1975
Month
May
Rights Held By
Donated by the Ann Arbor News. © The Ann Arbor News.
Copyright
Copyright Protected