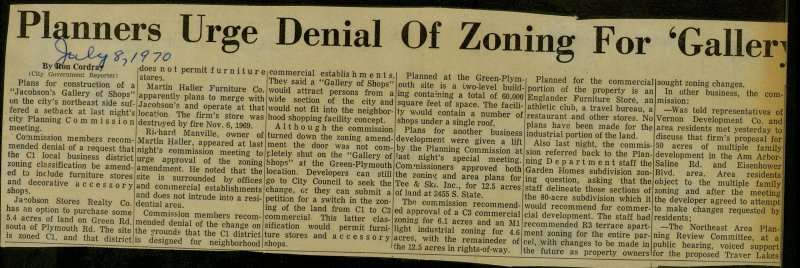Planners Urge Denial Of Zoning For 'Gallery Of Shops'


Plans for construction of a "Jacobson's Gallery of Shops" on the city's northeast side suffered a setback at last night's city Planning Commission meeting. Commission members recommended denial of a request that the Cl local business district zoning classification be amended to include furniture stores and decorative accessory shops. Jacobson Stores Realty Co. has an option to purchase some 5.4 acres of land on Green Rd south of Plymouth Rd. The site is zoned Cl, and that district does not permit furniture stores. Martin Haller Furniture Co apparently plans to merge with Jacobson's and operate at that location. The firm's store was destroyed by fire Nov. 6, 1969. Richard Manville, owner of Martin Haller, appeared at last night's commission meeting to urge approval of the zoning amendment. He noted that the site is surrounded by offices and commercial establishments and does not intrude into a residential area. Commission members recommended denial of the change on the grounds that the Cl district is designed for neighborhood commercial establishments. They said a "Gallery of Shops" would attract persons from a wide section of the city and would not fit into the neighborhood shopping facility concept. Although the commission turned down the zoning amendment the door was not completely shut on the "Gallery of Shops" at the Green-Plymouth location. Developers can still go to City Council to seek the change, or they can submit a petition for a switch in the zoning of the land from Cl to C3 commercial. This latter classification would permit furniture stores and accessory shops. Planned at the Green-Plymouth site is a two-level building containing a total of 60,000 square feet of space. The facility would contain a number of shops under a single roof. Plans for another business development were given a lift by the Planning Commission at last night's special meeting. Commissioners approved both the zoning and area plans for Tee & Ski. Inc., for 12.5 acres of land at 2455 S. State. The commission recommended approval of a C3 commercial zoning for 6.1 acres and an Ml light industrial zoning for 4.6 acres, with the remainder of the 12.5 acres in rights-of-way. Planned for the commercial portion of the property is an Englander Furniture Store, an athletic club, a travel bureau, a restaurant and other stores. No plans have been made for the industrial portion of the land. Also last night, the commission referred back to the Planning Department staff the Garden Homes subdivision zoning question, asking that the staff delineate those sections of he 80-acre subdivision which it would recommend for commercial development. The staff had recommended R3 terrace apartment zoning for the entire parcel, with changes to be made in the future as property owners sought zoning changes. In other business, the commission: - Was told representatives of Vernon Development Co. and area residents met yesterday to discuss that firm's proposal for 50 acres of multiple family, development in the Ann Arbor-Saline Rd. and Eisenhower Blvd. area. Area residents object to the multiple family zoning and after the meeting the developer agreed to attempt to make changes requested by residents; - The Northeast Area Planning Review Committee, at a public hearing, voiced support for the proposed Traver Lakes development which will include 924 garden home units, 451 townhouses and 269 single family homes on some 300 acres of land in the Dhu Varren Rd., Traver Rd. and US-23 area; - Commissioners gave "strong" support to a resolution commending John R. Kurkjian who had served on the commission since 1967 and had been vice chairman, but did not seek reappointment; - Approved "reluctantly" plans for a car wash on Washtenaw Ave. west of the Huron Parkway; - Referred to the staff a request of commissioner Charles Reinhart that the R4C multiple family zone be amended to include medical and dental offices; - Approved the area plan for a Community Services Building on the Huron Parkway which will house the Ann Arbor Area United Fund and Planned Parenthood offices; - Approved an amendment to the multiple family zoning classification which will permit development under former regulations those parcels which had obtained area plan approval prior to the R4 zoning amendments approved in April; and
Article
Subjects
Ron Cordray
Zoning - Residential
Zoning - Industrial
Zoning - Commercial
Vernon Development Co.
Traver Lakes
Tee and Ski Inc.
Planned Parenthood
Northeast Area Planning Review Committee
Martin Haller Furniture Co.
Jacobson's Gallery of Shops
J. L. Jacobson Co.
Garden Homes subdivision
Englander Furniture Store
Ann Arbor City Planning Commission
Ann Arbor Area United Fund
Ann Arbor News
Old News
Richard Manville
John R. Kurkjian
Charles Reinhart