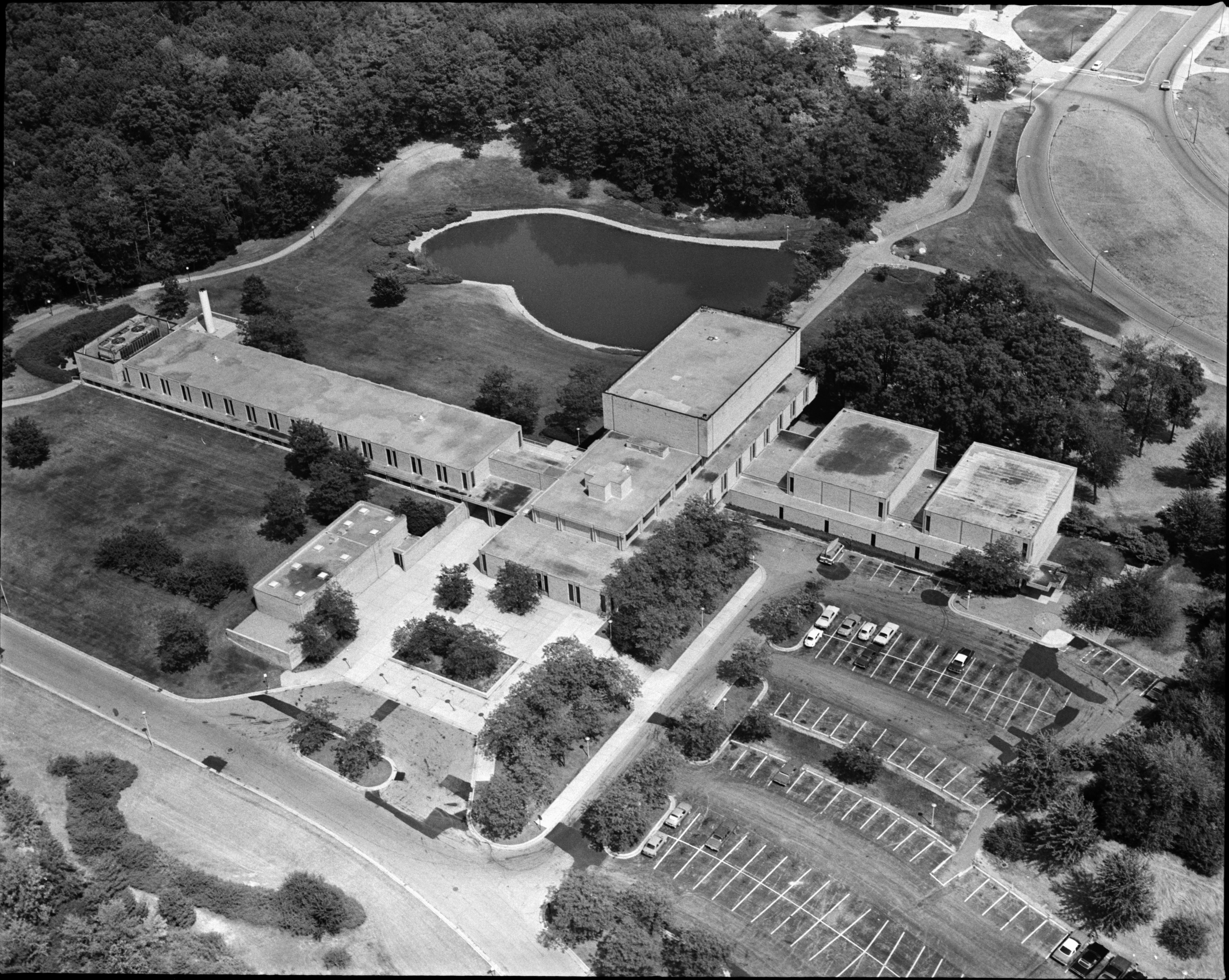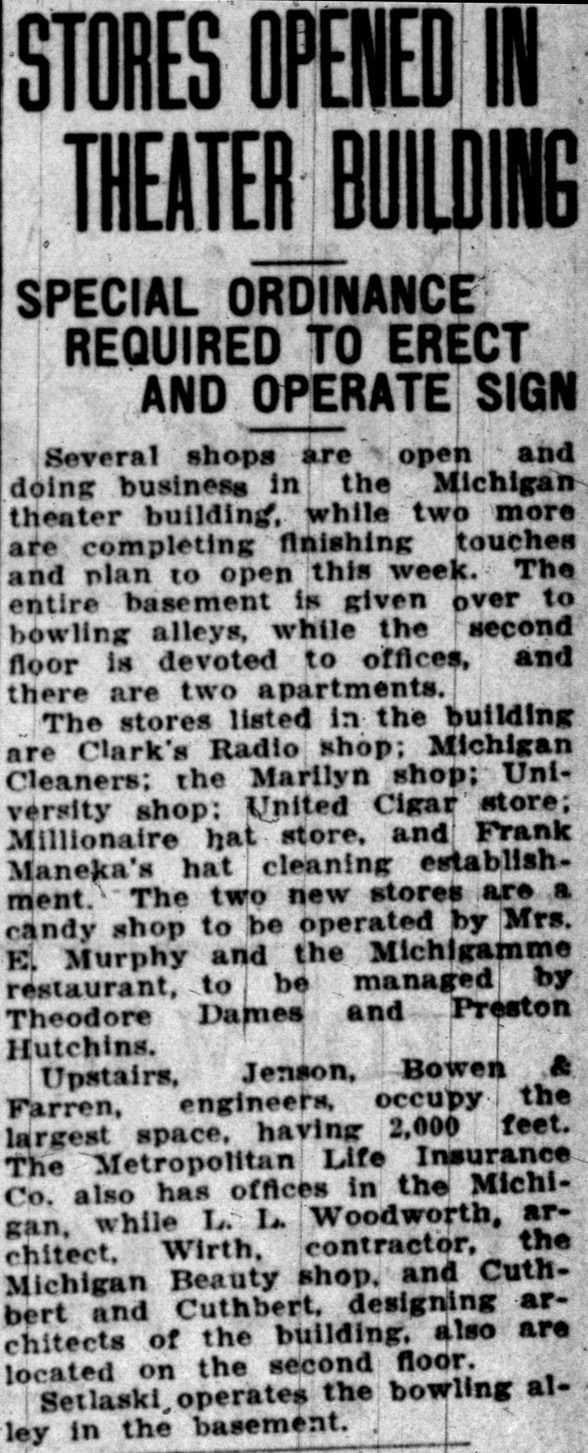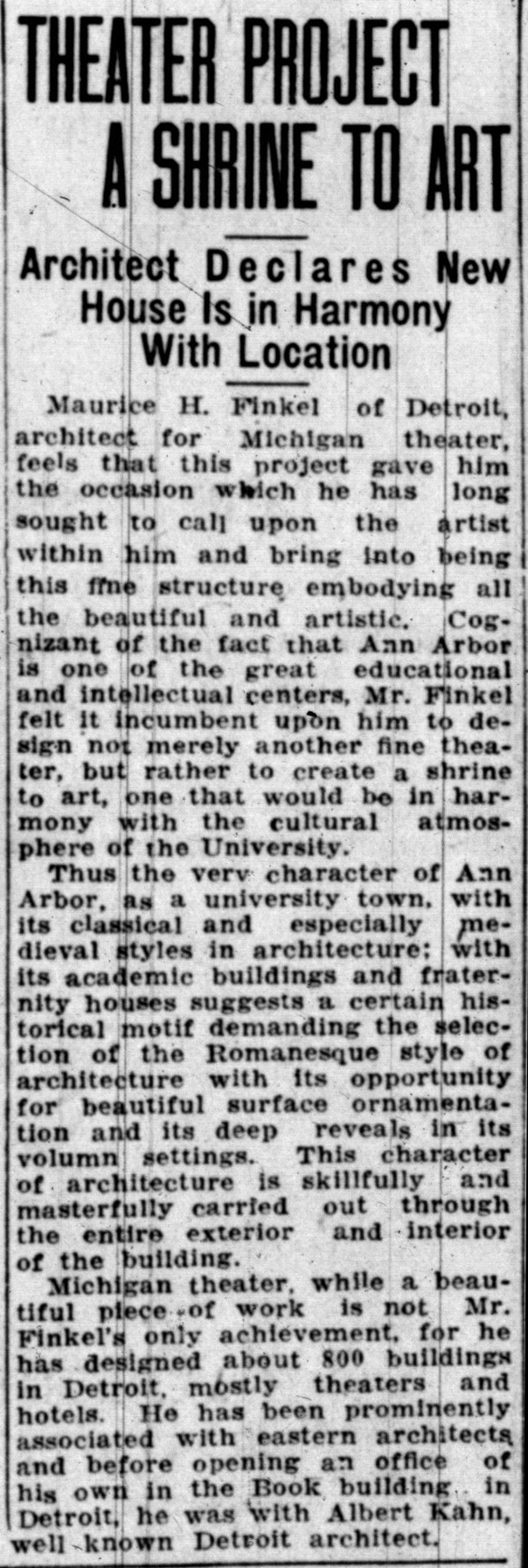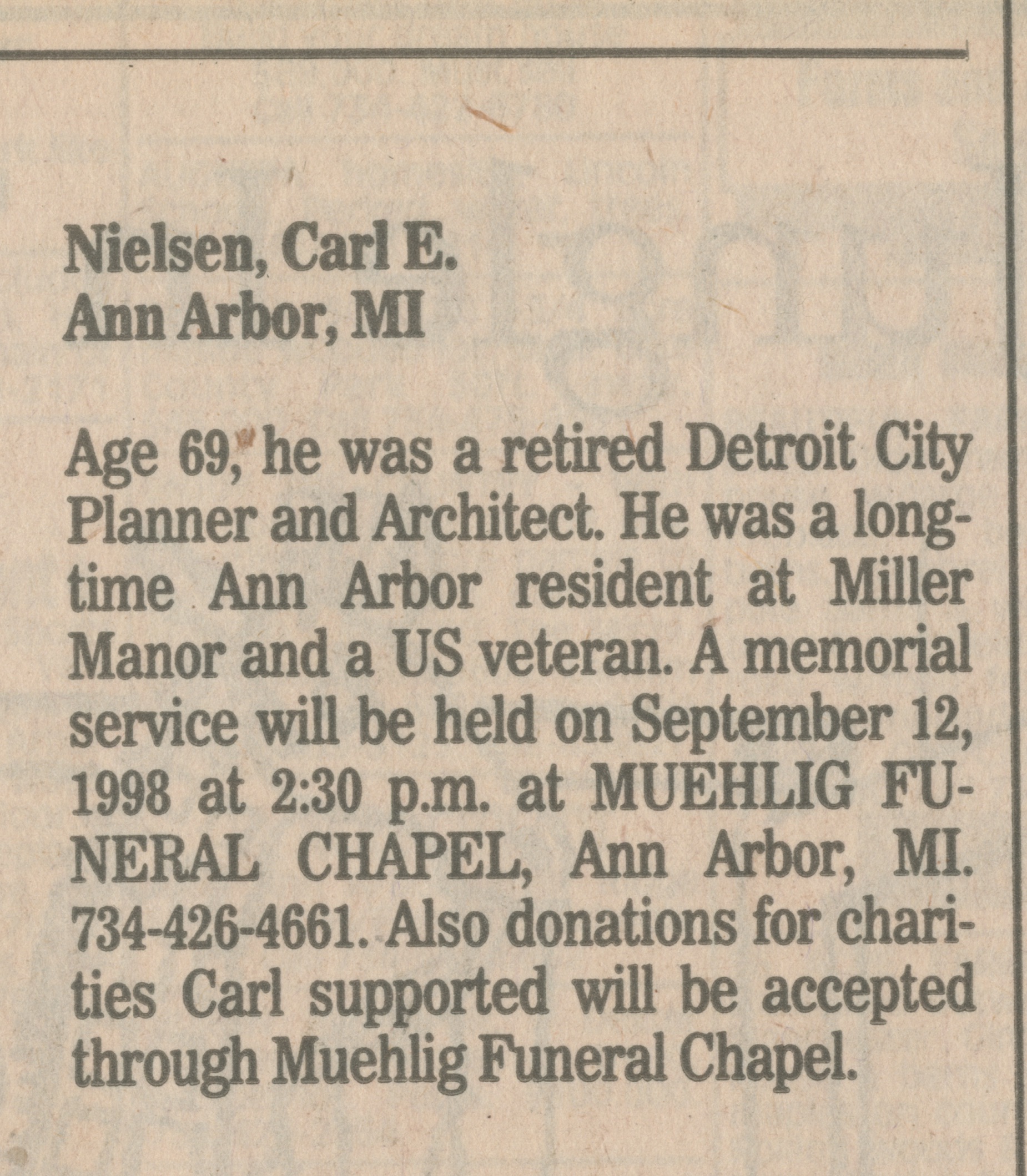Aerial Photograph of University of Michigan School of Music Building, September 1976 Photographer: Cecil Lockard

Year:
1976
Published In:
Ann Arbor News, September 9, 1976
Caption:
A Peaceful Setting: It's nestled into one of the most peaceful, pleasant hillside settings in the city. It's by a quiet lake where, often in good weather, concerts or recitals are performed. This is the U-M School of Music building, designed by Aero Saarinen and completed in 1964. This North Campus site is a center for musical education, housing one of the oldest music colleges in the country, and the hub of a vast array of musical activities on campus. (News photo by Cecil Lockard)
Ann Arbor News, September 9, 1976
Caption:
A Peaceful Setting: It's nestled into one of the most peaceful, pleasant hillside settings in the city. It's by a quiet lake where, often in good weather, concerts or recitals are performed. This is the U-M School of Music building, designed by Aero Saarinen and completed in 1964. This North Campus site is a center for musical education, housing one of the oldest music colleges in the country, and the hub of a vast array of musical activities on campus. (News photo by Cecil Lockard)
Copyright
Copyright Protected
Captain Hammett Chief Designer In Chicago

Copyright
Copyright Protected
- Read more about Captain Hammett Chief Designer In Chicago
- Log in or register to post comments
Stories Opened In Theater Building

Parent Issue
Day
5
Month
January
Year
1928
Copyright
Copyright Protected
- Read more about Stories Opened In Theater Building
- Log in or register to post comments
Theater Project A Shrine To Art

Parent Issue
Day
5
Month
January
Year
1928
Copyright
Copyright Protected
- Read more about Theater Project A Shrine To Art
- Log in or register to post comments
Huron High School's Blueprints and Plans, May 1966 Photographer: Eck Stanger

Year:
1966
Published In:
Ann Arbor News, May 17, 1966
Caption:
Lots of Plans School Supt. Jack Elzay (right) and Architect Charles W. Lane of Lane, Riebe, Weiland, look at the detailed plans for Ann Arbor Huron High that were issued to contractors today for bidding. Stacked around the plans on the floor are the project's specification books. The documents piled here represent only 20 per cent of the total number being reproduced at Miracol, Inc. Copies must also be made available to several state agencies. The local reproduction firm has been working around the clock since Thursday to complete the work. Bids are to be opened June 22.
Ann Arbor News, May 17, 1966
Caption:
Lots of Plans School Supt. Jack Elzay (right) and Architect Charles W. Lane of Lane, Riebe, Weiland, look at the detailed plans for Ann Arbor Huron High that were issued to contractors today for bidding. Stacked around the plans on the floor are the project's specification books. The documents piled here represent only 20 per cent of the total number being reproduced at Miracol, Inc. Copies must also be made available to several state agencies. The local reproduction firm has been working around the clock since Thursday to complete the work. Bids are to be opened June 22.
Copyright
Copyright Protected
- Read more about Huron High School's Blueprints and Plans, May 1966
- Log in or register to post comments
Nielsen, Carl E.

Parent Issue
Day
5
Month
September
Year
1998
Copyright
Copyright Protected
- Read more about Nielsen, Carl E.
- Log in or register to post comments
Commission elects officers

Parent Issue
Day
16
Month
December
Year
1989
Copyright
Copyright Protected
- Read more about Commission elects officers
- Log in or register to post comments
Architect Lilburn "Woody" Woodworth, March 1948

Year:
1948
Copyright
Copyright Protected
- Read more about Architect Lilburn "Woody" Woodworth, March 1948
- Log in or register to post comments
Chairs Designed By Frank Lloyd Wright Studio, May 1987 Photographer: Larry E. Wright

Year:
1987
Published In:
Ann Arbor News, May 3, 1987
Caption:
Wright chairs are more comfortable than they appear at first glance, like the side chair, 1902, from the Heurtley house, Oak Park, Ill. The cushioned leather arm chair from the Evans house, Chicago, looks eminently comfortable. At, right leaded glass window from the Martin estate, Buffalo, N.Y., 1904.
Ann Arbor News, May 3, 1987
Caption:
Wright chairs are more comfortable than they appear at first glance, like the side chair, 1902, from the Heurtley house, Oak Park, Ill. The cushioned leather arm chair from the Evans house, Chicago, looks eminently comfortable. At, right leaded glass window from the Martin estate, Buffalo, N.Y., 1904.
Copyright
Copyright Protected
- Read more about Chairs Designed By Frank Lloyd Wright Studio, May 1987
- Log in or register to post comments
'Origami' Chair Designed by Frank Lloyd Wright Studio, May 1987 Photographer: Larry E. Wright

Year:
1987
Published In:
Ann Arbor News, May 3, 1987
Caption:
Above [this photo] is the 1937 'Origami' chair from Frank Lloyd Wright's studio, Taliesan West in Scottsdale, Arizona, flanked by a pair of windows from the Bradley house, Kankakee, Ill., 1900. Below is one of two Frank Lloyd Wright copper urns in the Prairie House collection, designed in 1902 for the Susan Lawrence Dana house in Springfield, Illinois.
Ann Arbor News, May 3, 1987
Caption:
Above [this photo] is the 1937 'Origami' chair from Frank Lloyd Wright's studio, Taliesan West in Scottsdale, Arizona, flanked by a pair of windows from the Bradley house, Kankakee, Ill., 1900. Below is one of two Frank Lloyd Wright copper urns in the Prairie House collection, designed in 1902 for the Susan Lawrence Dana house in Springfield, Illinois.
Copyright
Copyright Protected