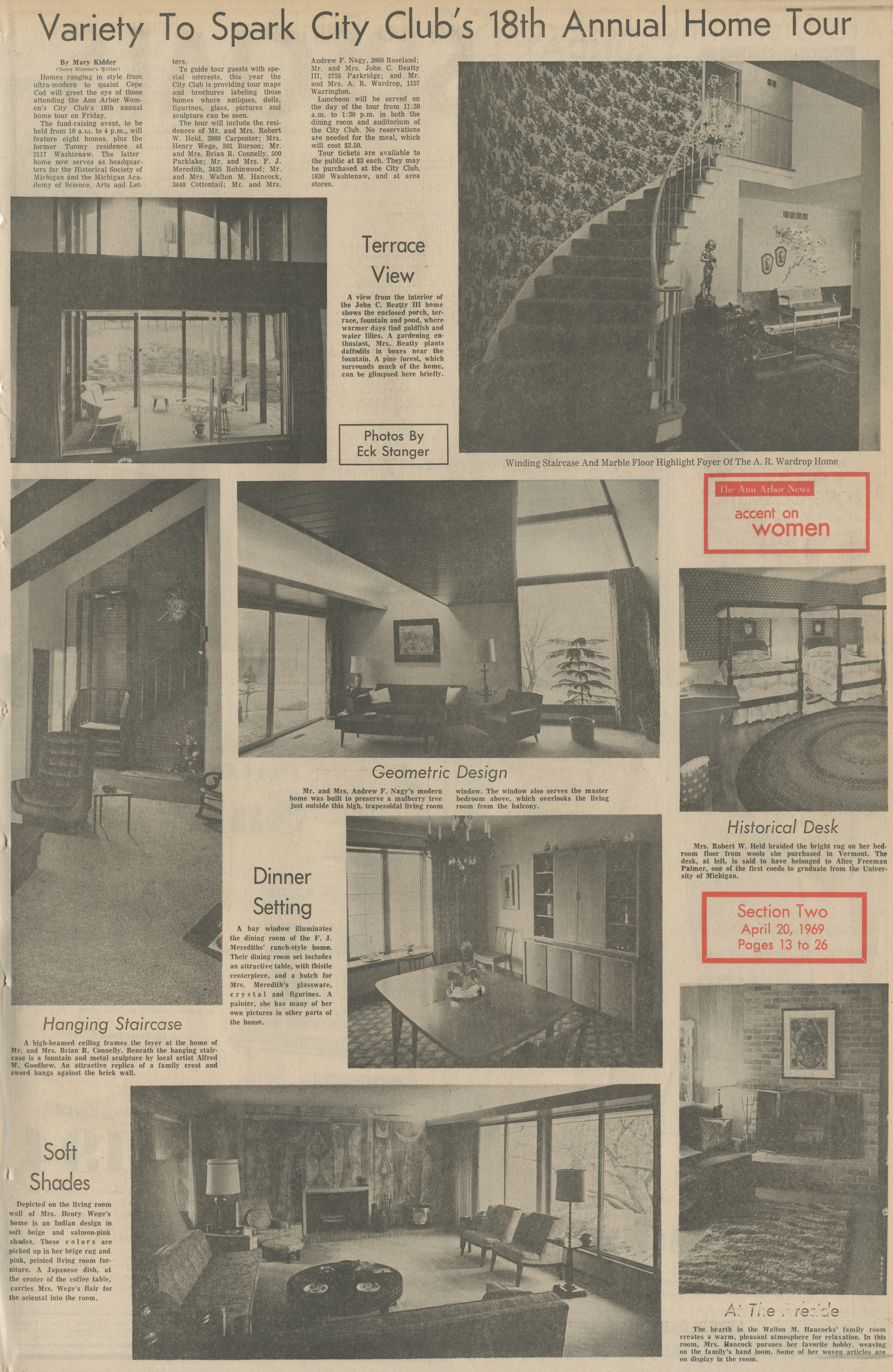Living Room of Andrew F. Nagy Home, April 1969 Photographer: Eck Stanger

Year:
1964
Published In:
Ann Arbor News, April 20, 1969
Caption:
Geometric Design - Mr. and Mrs. Andrew F. Nagy's modern home was built to preserve a mulberry tree just outside this high trapezoidal living room window. The window also serves the master bedroom above, which overlooks the living room from the balcony.
Ann Arbor News, April 20, 1969
Caption:
Geometric Design - Mr. and Mrs. Andrew F. Nagy's modern home was built to preserve a mulberry tree just outside this high trapezoidal living room window. The window also serves the master bedroom above, which overlooks the living room from the balcony.
Copyright
Copyright Protected
- Read more about Living Room of Andrew F. Nagy Home, April 1969
- Log in or register to post comments
Outdoors a Feature of Interior of Andrew F. Nagy Home, April 1969 Photographer: Eck Stanger

Year:
1964
Copyright
Copyright Protected
Winding Staircase of A. R. Wardrop Home on Warrington, April 1969 Photographer: Eck Stanger

Year:
1969
Published In:
Ann Arbor News, April 20, 1969
Caption:
Winding Staircase And Marble Floor Highlight Foyer Of The A. R. Wardrop Home
Ann Arbor News, April 20, 1969
Caption:
Winding Staircase And Marble Floor Highlight Foyer Of The A. R. Wardrop Home
Copyright
Copyright Protected
Foyer of A. R. Wardrop Home on Warrington, April 1969 Photographer: Eck Stanger

Year:
1969
Copyright
Copyright Protected
- Read more about Foyer of A. R. Wardrop Home on Warrington, April 1969
- Log in or register to post comments
Living Room of A. R. Wardrop Home on Warrington, April 1969 Photographer: Eck Stanger

Year:
1969
Copyright
Copyright Protected
Formal Dining Room of A. R. Wardrop Home on Warrington, April 1969 Photographer: Eck Stanger

Year:
1969
Copyright
Copyright Protected
Variety To Spark City Club's 18th Annual Home Tour

Parent Issue
Day
20
Month
April
Year
1969
Copyright
Copyright Protected
- Read more about Variety To Spark City Club's 18th Annual Home Tour
- Log in or register to post comments
City Club Announces Home Tour

Parent Issue
Day
5
Month
April
Year
1967
Copyright
Copyright Protected
- Read more about City Club Announces Home Tour
- Log in or register to post comments
Ann Arborites To Open Homes For City Club Tour

Parent Issue
Day
19
Month
April
Year
1967
Copyright
Copyright Protected
- Read more about Ann Arborites To Open Homes For City Club Tour
- Log in or register to post comments
Formal Dining Room at R. A. Olsen Residence, April 1967 Photographer: Eck Stanger

Year:
1967
Copyright
Copyright Protected